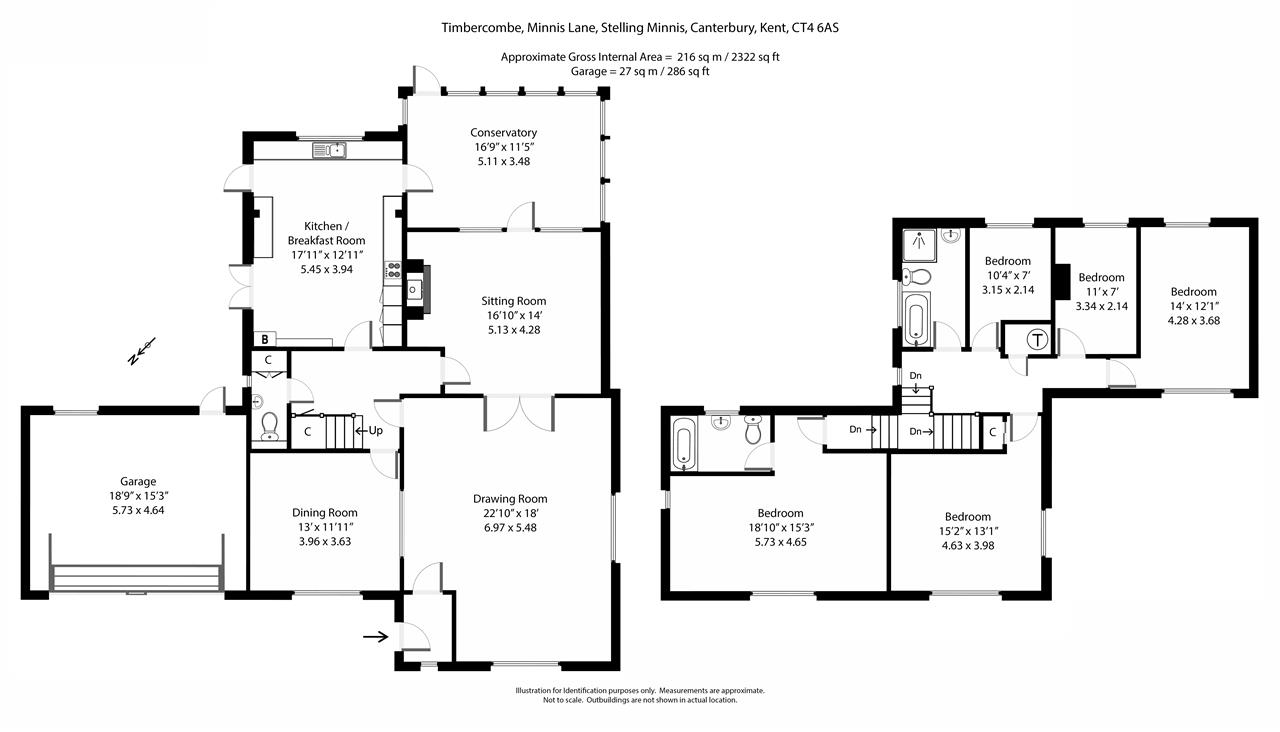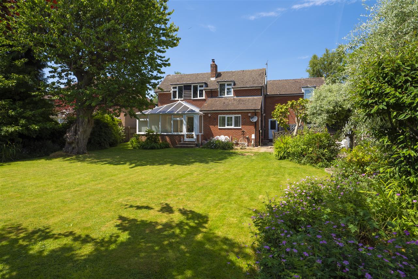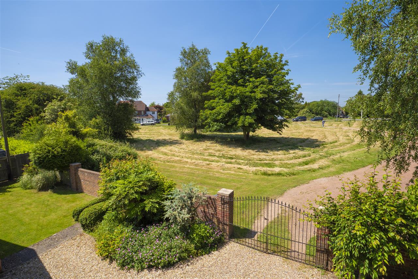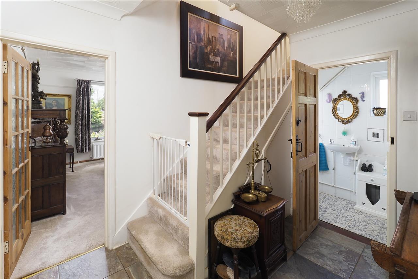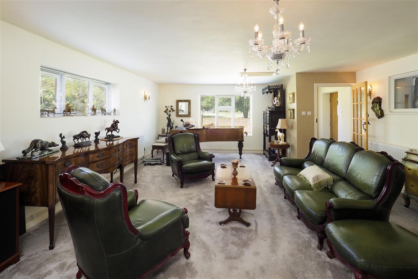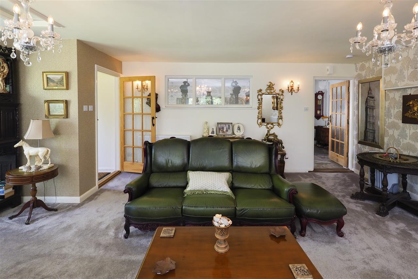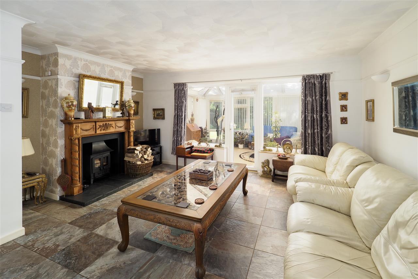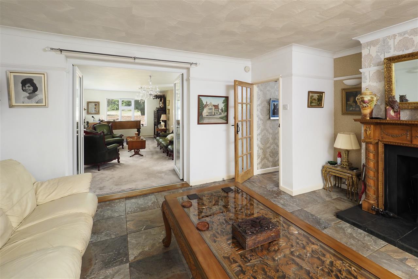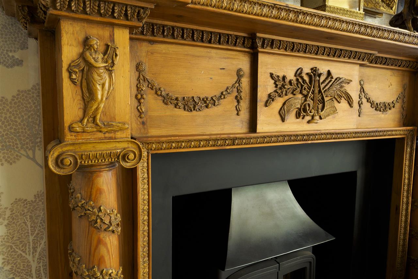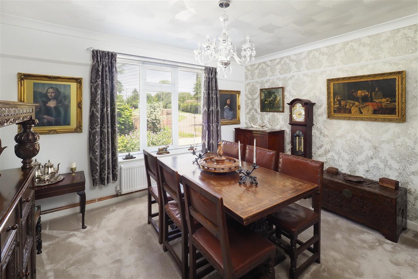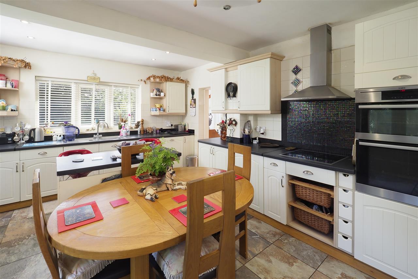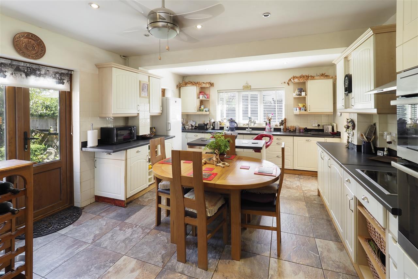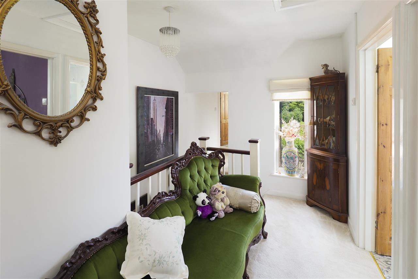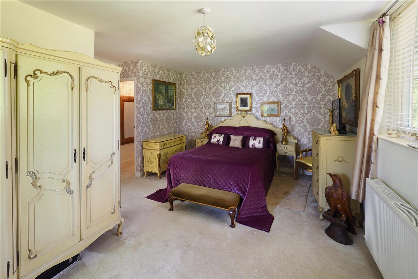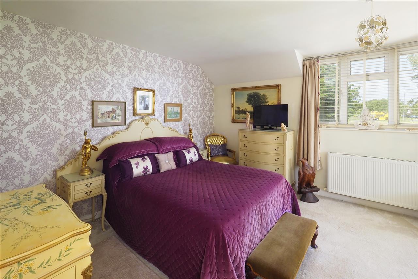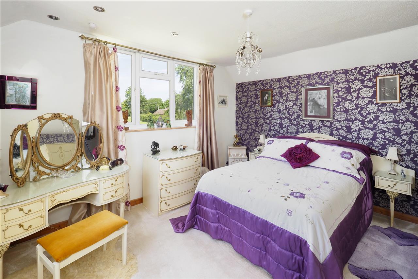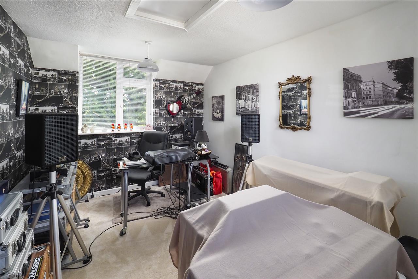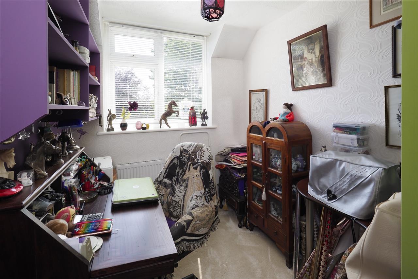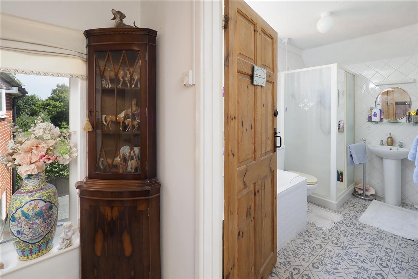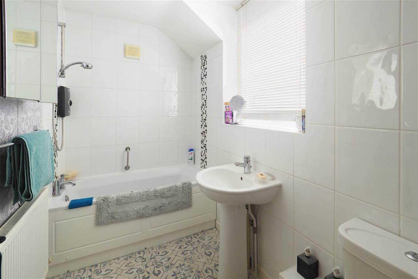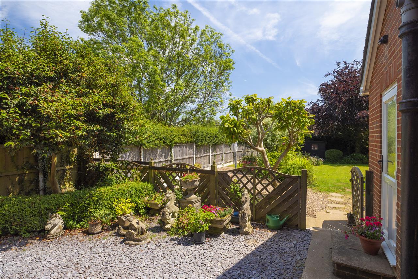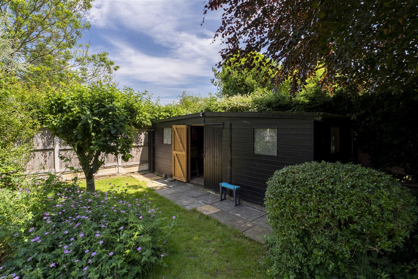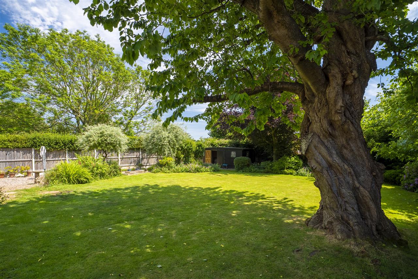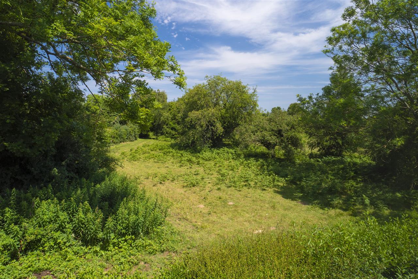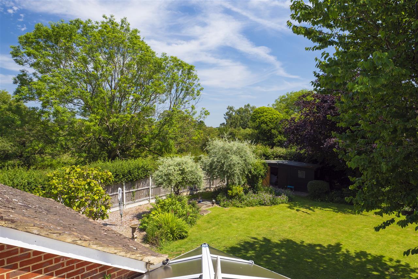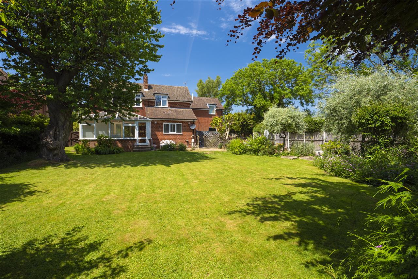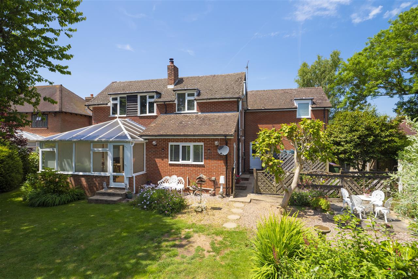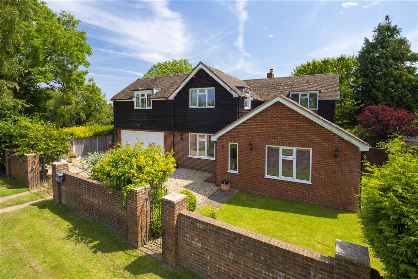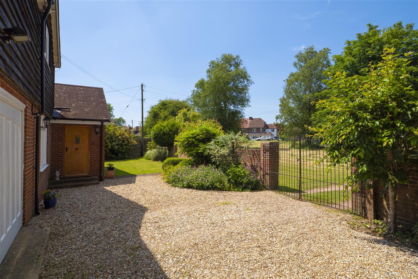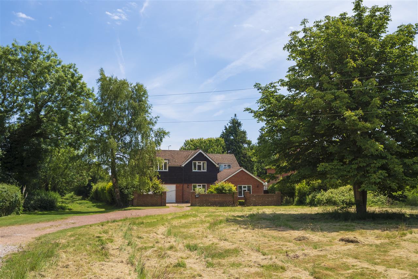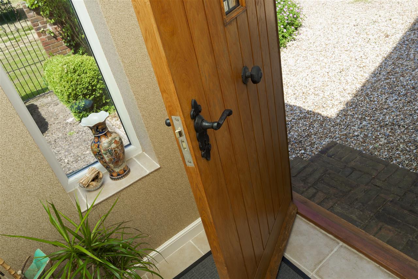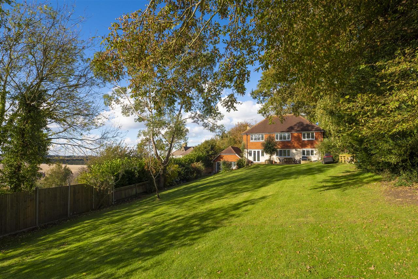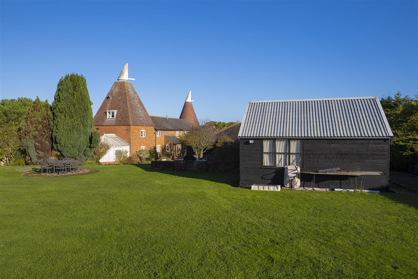Sold
£875,000
Timbercombe, Minnis Lane, Stelling Minnis
- 5 Bed
- 2 Bathrooms
- 3 Receptions
A generously extended 1970s built five bedroom detached residence, set within 0.22 acres of beautifully established gardens, in the lovely village…
Key features
- Delightful Detached 1970u00c2u0092s Built Residence
- Five Generously Proportioned Bedrooms & Two Bathrooms
- Three Charming Reception Rooms & Conservatory
- 2300 Sq. Ft Of Versatile & Spacious Accommodation
- Potential To Make Further Enhancements
- 0.22 Acre Plot Of Splendid Gardens
- Double Garage & Extensive Driveway
- Situated In The Charming Village Of Stelling Minnis
- Just Nine Miles From The Cathedral City Of Canterbury
- EPC RATING: D
Full property description
A generously extended 1970s built five bedroom detached residence, set within 0.22 acres of beautifully established gardens, in the lovely village of Stelling Minnis. Timbercombe has seen numerous improvements in recent years and now offers over 2300 sq. ft of extremely spacious and versatile accommodation. However, there is still potential to enhance the property, with the opportunity to convert the loft or garage (subject to planning consent) and create additional accommodation, if required.
The red brick and black weatherboard faade present a striking first impression of this handsome property, the oak front door opens into an entrance lobby which is perfect for housing coats and shoes. This leads one to a magnificent dual aspect drawing room which was part of the extension added in 2018. From here there is access to both the dining room and sitting room. The sitting room has a grand fireplace with an ornate mantle, which encompasses a wood burning stove, there is access to the conservatory and main hallway which sits central and leads to all three reception rooms, the kitchen, cloakroom, and stairs to the first floor.
The kitchen breakfast room is a generous size and has been fitted with an extensive range of traditional style floor and wall units. Several appliances have been integrated as well as space for free standing fridge freezer. There are two doors leading to the garden as well as entrance to the double-glazed conservatory which has heating, blinds and ceiling fan allowing this room to be enjoyed all year round.
To the first floor one will find a split-level landing that leads to five bedrooms, three of which are dual aspect doubles. The two smaller bedrooms currently serve as home offices, these are both well-proportioned single bedrooms. The main bedroom is a spectacular double and has an elegant ensuite bathroom and dressing area. The well-appointed family bathroom has a separate shower a simple three-piece suite, finished with attractive tiles.
OUTSIDE:
Timber combe is set within a 0.22-acre plot which is located away from the road across the village green, known as The Minnis, wrought iron gates open into a gravelled driveway that leads to a double garage with electric doors. The front has PIR lighting covering most areas, and to the left, a gate to the rear garden. To the right there is another area for parking which leads through to the garden through double gates this would be an ideal home for a campervan or caravan. The garden has been beautifully manicured and is a complete credit to the current owners who have perfectly placed shrubs and flowers making the most of every corner. The established trees offer a delicate amount of shade to the seating areas dotted around the garden, in the far-right hand corner there is a little secret garden with a timber framed gazebo nestled amongst lush greenery. On the left a large wooden shed perfect for keeping garden tools which is great storage in addition to the double garage that benefits from plumbing and makes a wonderful utility area.
SITUATION:
Timbercombe sits within the heart of Stelling Minnis and has a traditional village green, served by a post office and general store. There is the celebrated Rose and Crown with its traditional welcome, fine ales and food. There is the 800-year-old Grade I listed St Marys church, and the Stelling Minnis Windmill, still in full working condition and with a fascinating museum. Stelling Minnis Common beckons with the enchantment of the natural world, the Kent heritage coast is just a short drive away while London and Europe are both within easy reach.
The Kent Downs offer some of the most enchanting landscapes of southern Britain with dramatic views to discover and enjoy, and richly varied wildlife to spot. Pretty villages rich in architectural heritage dot open countryside, where farming continues as it has for generations. A wealth of ancient woodlands are separated by sparkling chalk streams and rivers, while ponds and marshes complete a varied landscape. From the White Cliffs of Dover to tranquil meadows and from Sites of Special Scientific Interest to farmers markets there is something here for everyone. Local ramblers meet regularly for walks from Stelling Minnis Common.
For woodland walks, nearby Lyminge Forest, one of the largest areas of woodland in Kent, offers walking and cycling routes designed for seeing the carpets of bluebells which flower in the woodland in spring. Another local site, Wye National Nature Reserve, is one of the best places in the country to enjoy the outdoors and experience spectacular wildlife and breathtaking views.
Just 20 minutes from Canterbury and Folkestone, and 30 minutes drive to Ashford with fast and frequent train links to London termini. The High Speed 1(HS1) rail takes just 36 minutes to London, making commuting simple, while continental Europe is also within reach: Paris can be reached in just 2 hours by Eurostar. Dover is half an hour away, while Gatwick and London City Airport are under 90 minutes away.
We endeavour to make our sales particulars accurate and reliable, however, they do not constitute o form part of an offer or any contract and none is to be relied upon as statements of representation or fact. Any services, systems and appliances listed in this specification have not been tested by us and no guarantee as to their operating ability or efficiency is given. All measurements and floor plans are a guide to prospective buyers only, and are not precise. Fixtures and fittings shown in any photographs are not necessarily included in the sale and need to be agreed with the seller.
The red brick and black weatherboard faade present a striking first impression of this handsome property, the oak front door opens into an entrance lobby which is perfect for housing coats and shoes. This leads one to a magnificent dual aspect drawing room which was part of the extension added in 2018. From here there is access to both the dining room and sitting room. The sitting room has a grand fireplace with an ornate mantle, which encompasses a wood burning stove, there is access to the conservatory and main hallway which sits central and leads to all three reception rooms, the kitchen, cloakroom, and stairs to the first floor.
The kitchen breakfast room is a generous size and has been fitted with an extensive range of traditional style floor and wall units. Several appliances have been integrated as well as space for free standing fridge freezer. There are two doors leading to the garden as well as entrance to the double-glazed conservatory which has heating, blinds and ceiling fan allowing this room to be enjoyed all year round.
To the first floor one will find a split-level landing that leads to five bedrooms, three of which are dual aspect doubles. The two smaller bedrooms currently serve as home offices, these are both well-proportioned single bedrooms. The main bedroom is a spectacular double and has an elegant ensuite bathroom and dressing area. The well-appointed family bathroom has a separate shower a simple three-piece suite, finished with attractive tiles.
OUTSIDE:
Timber combe is set within a 0.22-acre plot which is located away from the road across the village green, known as The Minnis, wrought iron gates open into a gravelled driveway that leads to a double garage with electric doors. The front has PIR lighting covering most areas, and to the left, a gate to the rear garden. To the right there is another area for parking which leads through to the garden through double gates this would be an ideal home for a campervan or caravan. The garden has been beautifully manicured and is a complete credit to the current owners who have perfectly placed shrubs and flowers making the most of every corner. The established trees offer a delicate amount of shade to the seating areas dotted around the garden, in the far-right hand corner there is a little secret garden with a timber framed gazebo nestled amongst lush greenery. On the left a large wooden shed perfect for keeping garden tools which is great storage in addition to the double garage that benefits from plumbing and makes a wonderful utility area.
SITUATION:
Timbercombe sits within the heart of Stelling Minnis and has a traditional village green, served by a post office and general store. There is the celebrated Rose and Crown with its traditional welcome, fine ales and food. There is the 800-year-old Grade I listed St Marys church, and the Stelling Minnis Windmill, still in full working condition and with a fascinating museum. Stelling Minnis Common beckons with the enchantment of the natural world, the Kent heritage coast is just a short drive away while London and Europe are both within easy reach.
The Kent Downs offer some of the most enchanting landscapes of southern Britain with dramatic views to discover and enjoy, and richly varied wildlife to spot. Pretty villages rich in architectural heritage dot open countryside, where farming continues as it has for generations. A wealth of ancient woodlands are separated by sparkling chalk streams and rivers, while ponds and marshes complete a varied landscape. From the White Cliffs of Dover to tranquil meadows and from Sites of Special Scientific Interest to farmers markets there is something here for everyone. Local ramblers meet regularly for walks from Stelling Minnis Common.
For woodland walks, nearby Lyminge Forest, one of the largest areas of woodland in Kent, offers walking and cycling routes designed for seeing the carpets of bluebells which flower in the woodland in spring. Another local site, Wye National Nature Reserve, is one of the best places in the country to enjoy the outdoors and experience spectacular wildlife and breathtaking views.
Just 20 minutes from Canterbury and Folkestone, and 30 minutes drive to Ashford with fast and frequent train links to London termini. The High Speed 1(HS1) rail takes just 36 minutes to London, making commuting simple, while continental Europe is also within reach: Paris can be reached in just 2 hours by Eurostar. Dover is half an hour away, while Gatwick and London City Airport are under 90 minutes away.
We endeavour to make our sales particulars accurate and reliable, however, they do not constitute o form part of an offer or any contract and none is to be relied upon as statements of representation or fact. Any services, systems and appliances listed in this specification have not been tested by us and no guarantee as to their operating ability or efficiency is given. All measurements and floor plans are a guide to prospective buyers only, and are not precise. Fixtures and fittings shown in any photographs are not necessarily included in the sale and need to be agreed with the seller.
Interested in this property?
Your next step is choosing an option below. Our property professionals are happy to help you book a viewing, make an offer or answer questions about the local area.
