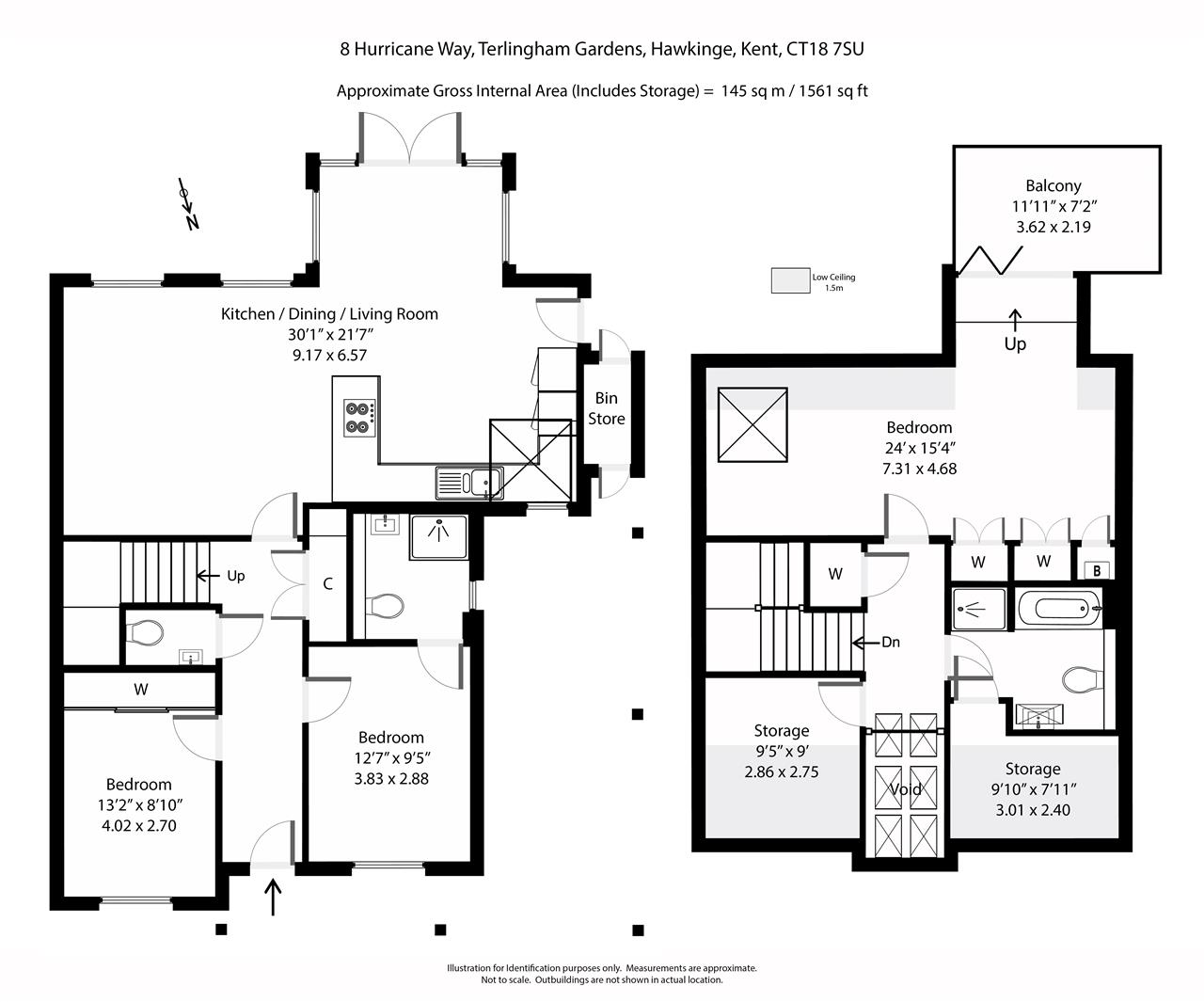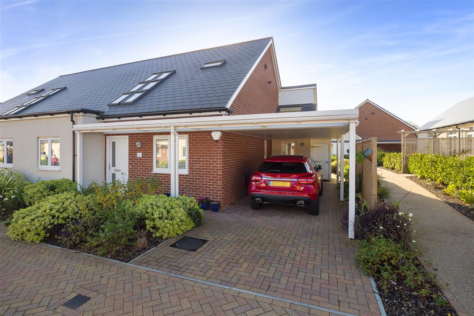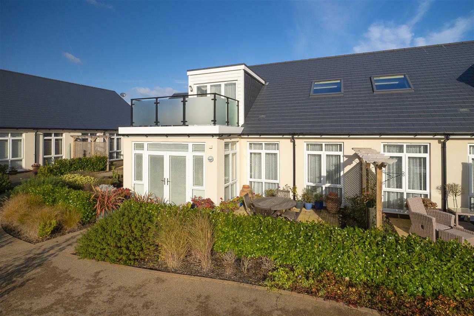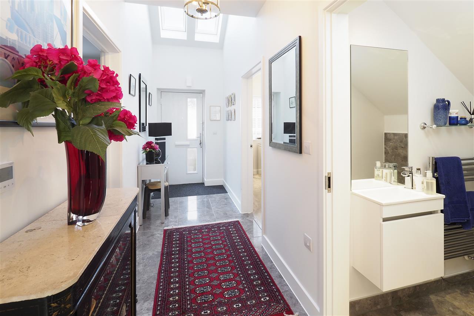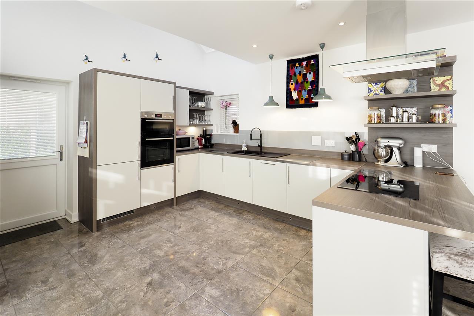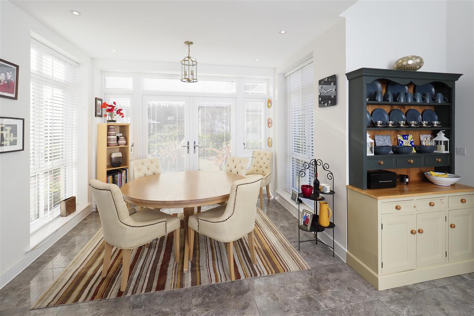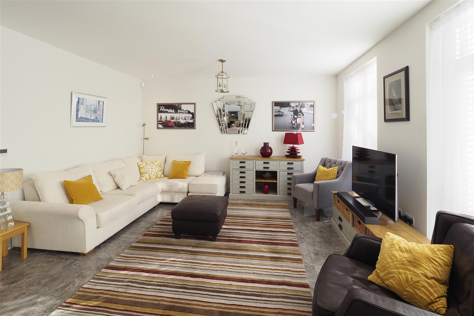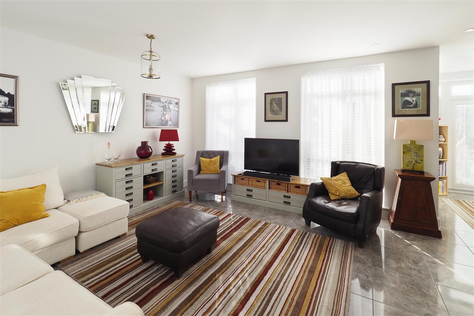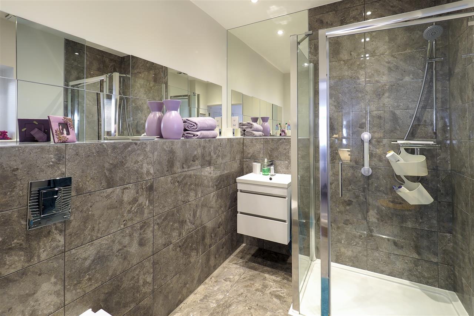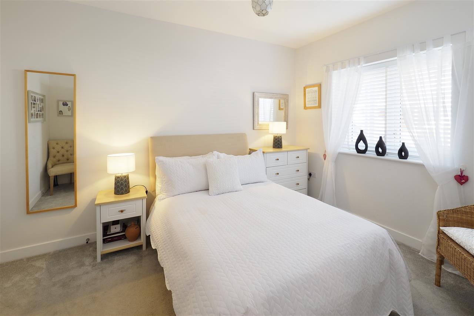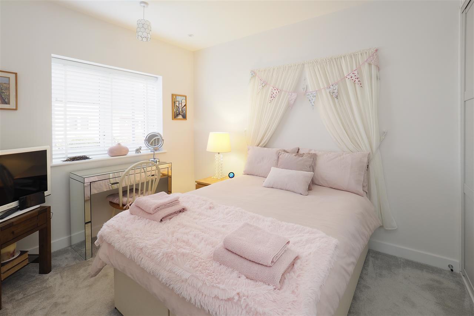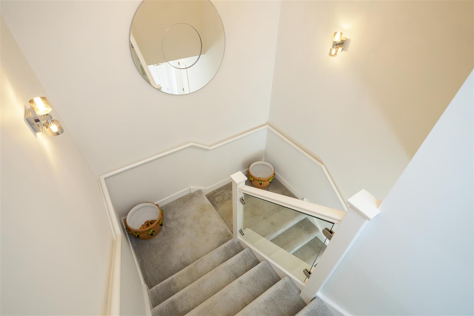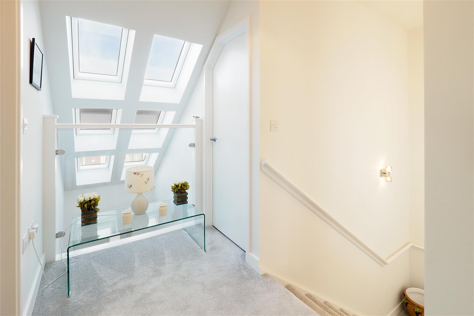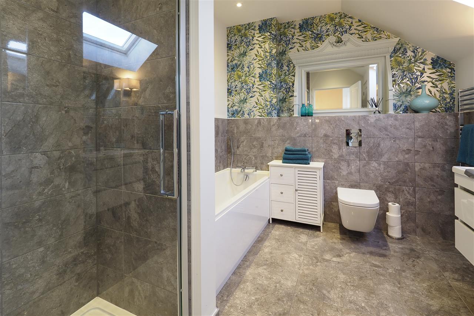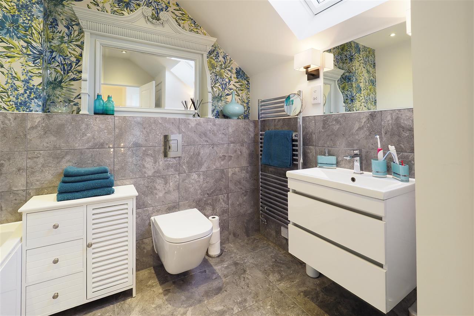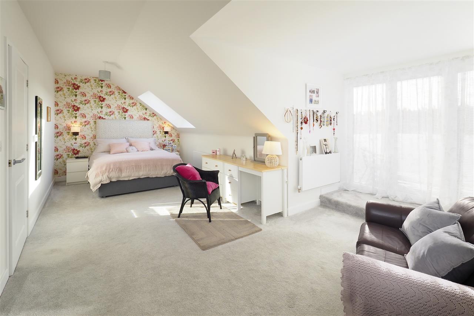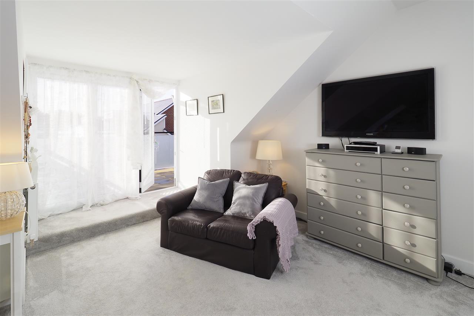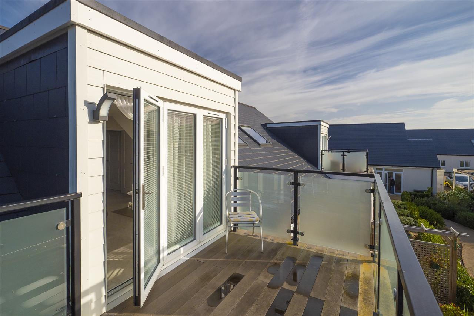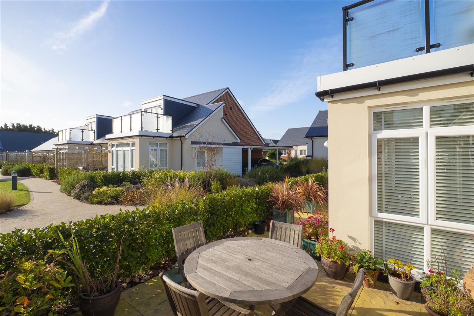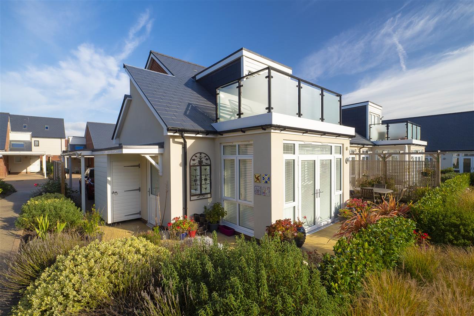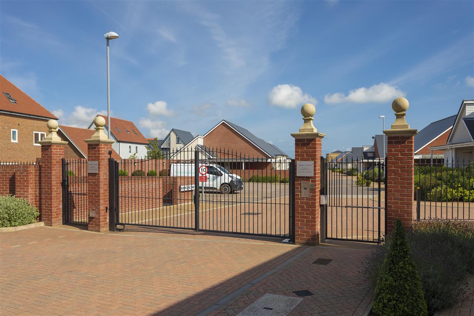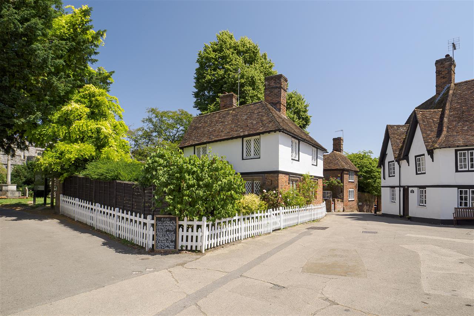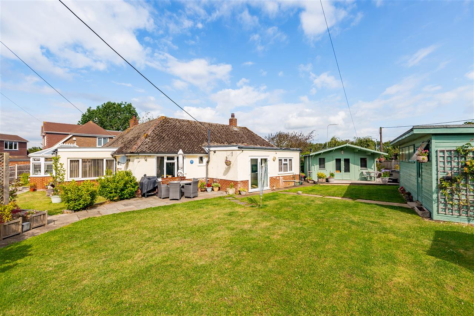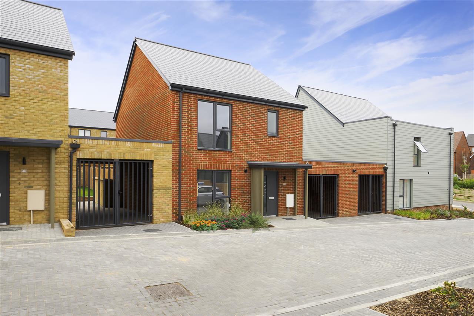Under Offer
£485,000 Guide Price
8 Hurricane Way, Hawkinge
- 3 Bed
- 2 Bathrooms
- 2 Receptions
Set in a beautiful, gated community for the over 55s, this exceptionally spacious three bedroom semi-detached bungalow was built by…
Key features
- Stunning Modern Semi-Detached Bungalow
- Built To A High Specification By Pentland Homes
- Three Double Bedrooms
- Spectacular Open Plan Living Space
- Bespoke High Quality Kitchen
- Luxury En-Suite & Bathroom
- Parking, Carport & Rear Garden
- In An Exclusive Gated Community For Over 55's
- EPC RATING: B
Full property description
Set in a beautiful, gated community for the over 55s, this exceptionally spacious three bedroom semi-detached bungalow was built by the renowned Pentland Homes in 2017. The high specification finish includes independently controlled underfloor heating throughout, contemporary kitchen and bathrooms, fantastic open plan living space and fibre optic internet connection. With tasks like gardening, window cleaning and bin collection all taken care of, Hurricane Way is a superb base to explore the surrounding area or just enjoy the many activities and attractive grounds of the Terlingham Gardens community.
A UPVC front door opens into a wide and high-vaulted entrance hallway. Easy to maintain, the attractive ceramic, grey marble effect floor tiles of the hallway feature throughout the living space and bathrooms, giving versatility and warmth with the underfloor heating. Leading to the spectacular open plan living space to the rear of the property, the hallway also gives access to two plushly carpeted double bedrooms, one with it's own well appointed En-suite shower room whilst the other bedroom comes with a large storage cupboard. There is also a very handy and useful additional wc on the ground floor.
The double bedrooms to the front of the bungalow benefit from TV, USB and data points, as does the lounge. To the first floor, the main bedroom has a generous, double built-in storage cupboard and access to a balcony terrace that offers fantastic views across the rear gardens and communal areas. There is a well-appointed, spacious shower and bathroom with attractive vanity suite, wc, towel rail and natural light from a velux window. There is also access to further eves storage from both the bathroom and landing which are carpeted throughout.
The fantastic open plan kitchen, living and dining space is the focal point of the property. The high ceiling of the living area continues the spacious and bright feel of the home, enhanced by the floor to ceiling double glazed windows overlooking the patio area. The kitchen has an impressive range of contemporary wall and base units providing ample, intelligent storage, a tasteful worktop and breakfast bar, plus an integrated fridge/freezer, dishwasher and induction hob.
Double glazed French doors, opening onto the patio, flood the kitchen with natural light and this sense of space and light is further accentuated by the vaulted ceiling and large remote control, rain sensing skylight window above the sink.
OUTSIDE:
The front garden is an attractive mix of established shrubs with a path to the front door. A block paved driveway leads to a carport which provides covered parking for a large car and also a protected route to the front door. There is outside power and a bin store which can be accessed from the front and rear. The rear garden has a shrub border and a handsome patio area looking across a beautifully maintained lawn.
SITUATION:
Terlingham Gardens is a wonderful gated community, exclusively for the over 55s. It offers beautifully planted and fully maintained walks and promenades, dotted with covered seating areas and pleasant communal space. There is a vibrant social scene for those interested with guided walks around the local area, meals out, organised excursions to shows and the continent, Petanque competitions in the summer months and even a beer making group. Beyond the gates of Terlingham Garden, you have numerous amenities immediately on your doorstep, such as a supermarket and The Mayfly public house.
The stunning surrounding countryside offers numerous footpaths for walking and biking, while the village itself boasts a large variety of essential amenities to include Tesco Express, Lidl superstore, two pharmacies, doctors, dental surgery, two Primary Schools, Post Office, some of which are right on your door step.
Leisure and socialising activities within the village include a community centre, village hall, the Mayfly Restaurant, the White Horse Public House, Cat and Custard Pot Public House, an Indian and a Chinese take away restaurant.
A bus service runs to both the coastal port of Folkestone to the south and, to the north via the A2, the Cathedral City of Canterbury. Both offer excellent shopping, recreational and educational facilities, as well as main line train services to London. Folkestone offers a high speed rail service which reaches London St Pancras in approximately 52 minutes and the Channel Tunnel terminal at Cheriton and the M20 motorway are also within a short driving distance of the property.
The nearby thriving market town of Ashford also provides excellent shopping and recreational facilities, including the McArthur Glen Designer Outlet which is undergoing massive expansion to double the size of this major retail attraction.
The Eureka Park development offers a selection of restaurants, including Nandos, Frankie & Bennys, Beefeater and Pizza Hut and also includes Bannatyne Health Club & Spa, Cineworld and Travelodge. Ashford also offers a fine selection of educational amenities, including both state and private schools.
GENERAL INFORMATION:
All mains services connected. We understand from the vendor the maintenance charges are approx. 1500 per annum for the upkeep of the communal area, window cleaning and garden maintenance. The lease was created in 2017 with a 999 year term.
We endeavour to make our sales particulars accurate and reliable, however, they do not constitute or form part of an offer or any contract and none is to be relied upon as statements of representation or fact. Any services, systems and appliances listed in this specification have not been tested by us and no guarantee as to their operating ability or efficiency is given. All measurements, floor plans and site plans are a guide to prospective buyers only, and are not precise. Fixtures and fittings shown in any photographs are not necessarily included in the sale and need to be agreed with the seller.
A UPVC front door opens into a wide and high-vaulted entrance hallway. Easy to maintain, the attractive ceramic, grey marble effect floor tiles of the hallway feature throughout the living space and bathrooms, giving versatility and warmth with the underfloor heating. Leading to the spectacular open plan living space to the rear of the property, the hallway also gives access to two plushly carpeted double bedrooms, one with it's own well appointed En-suite shower room whilst the other bedroom comes with a large storage cupboard. There is also a very handy and useful additional wc on the ground floor.
The double bedrooms to the front of the bungalow benefit from TV, USB and data points, as does the lounge. To the first floor, the main bedroom has a generous, double built-in storage cupboard and access to a balcony terrace that offers fantastic views across the rear gardens and communal areas. There is a well-appointed, spacious shower and bathroom with attractive vanity suite, wc, towel rail and natural light from a velux window. There is also access to further eves storage from both the bathroom and landing which are carpeted throughout.
The fantastic open plan kitchen, living and dining space is the focal point of the property. The high ceiling of the living area continues the spacious and bright feel of the home, enhanced by the floor to ceiling double glazed windows overlooking the patio area. The kitchen has an impressive range of contemporary wall and base units providing ample, intelligent storage, a tasteful worktop and breakfast bar, plus an integrated fridge/freezer, dishwasher and induction hob.
Double glazed French doors, opening onto the patio, flood the kitchen with natural light and this sense of space and light is further accentuated by the vaulted ceiling and large remote control, rain sensing skylight window above the sink.
OUTSIDE:
The front garden is an attractive mix of established shrubs with a path to the front door. A block paved driveway leads to a carport which provides covered parking for a large car and also a protected route to the front door. There is outside power and a bin store which can be accessed from the front and rear. The rear garden has a shrub border and a handsome patio area looking across a beautifully maintained lawn.
SITUATION:
Terlingham Gardens is a wonderful gated community, exclusively for the over 55s. It offers beautifully planted and fully maintained walks and promenades, dotted with covered seating areas and pleasant communal space. There is a vibrant social scene for those interested with guided walks around the local area, meals out, organised excursions to shows and the continent, Petanque competitions in the summer months and even a beer making group. Beyond the gates of Terlingham Garden, you have numerous amenities immediately on your doorstep, such as a supermarket and The Mayfly public house.
The stunning surrounding countryside offers numerous footpaths for walking and biking, while the village itself boasts a large variety of essential amenities to include Tesco Express, Lidl superstore, two pharmacies, doctors, dental surgery, two Primary Schools, Post Office, some of which are right on your door step.
Leisure and socialising activities within the village include a community centre, village hall, the Mayfly Restaurant, the White Horse Public House, Cat and Custard Pot Public House, an Indian and a Chinese take away restaurant.
A bus service runs to both the coastal port of Folkestone to the south and, to the north via the A2, the Cathedral City of Canterbury. Both offer excellent shopping, recreational and educational facilities, as well as main line train services to London. Folkestone offers a high speed rail service which reaches London St Pancras in approximately 52 minutes and the Channel Tunnel terminal at Cheriton and the M20 motorway are also within a short driving distance of the property.
The nearby thriving market town of Ashford also provides excellent shopping and recreational facilities, including the McArthur Glen Designer Outlet which is undergoing massive expansion to double the size of this major retail attraction.
The Eureka Park development offers a selection of restaurants, including Nandos, Frankie & Bennys, Beefeater and Pizza Hut and also includes Bannatyne Health Club & Spa, Cineworld and Travelodge. Ashford also offers a fine selection of educational amenities, including both state and private schools.
GENERAL INFORMATION:
All mains services connected. We understand from the vendor the maintenance charges are approx. 1500 per annum for the upkeep of the communal area, window cleaning and garden maintenance. The lease was created in 2017 with a 999 year term.
We endeavour to make our sales particulars accurate and reliable, however, they do not constitute or form part of an offer or any contract and none is to be relied upon as statements of representation or fact. Any services, systems and appliances listed in this specification have not been tested by us and no guarantee as to their operating ability or efficiency is given. All measurements, floor plans and site plans are a guide to prospective buyers only, and are not precise. Fixtures and fittings shown in any photographs are not necessarily included in the sale and need to be agreed with the seller.
Interested in this property?
Your next step is choosing an option below. Our property professionals are happy to help you book a viewing, make an offer or answer questions about the local area.
