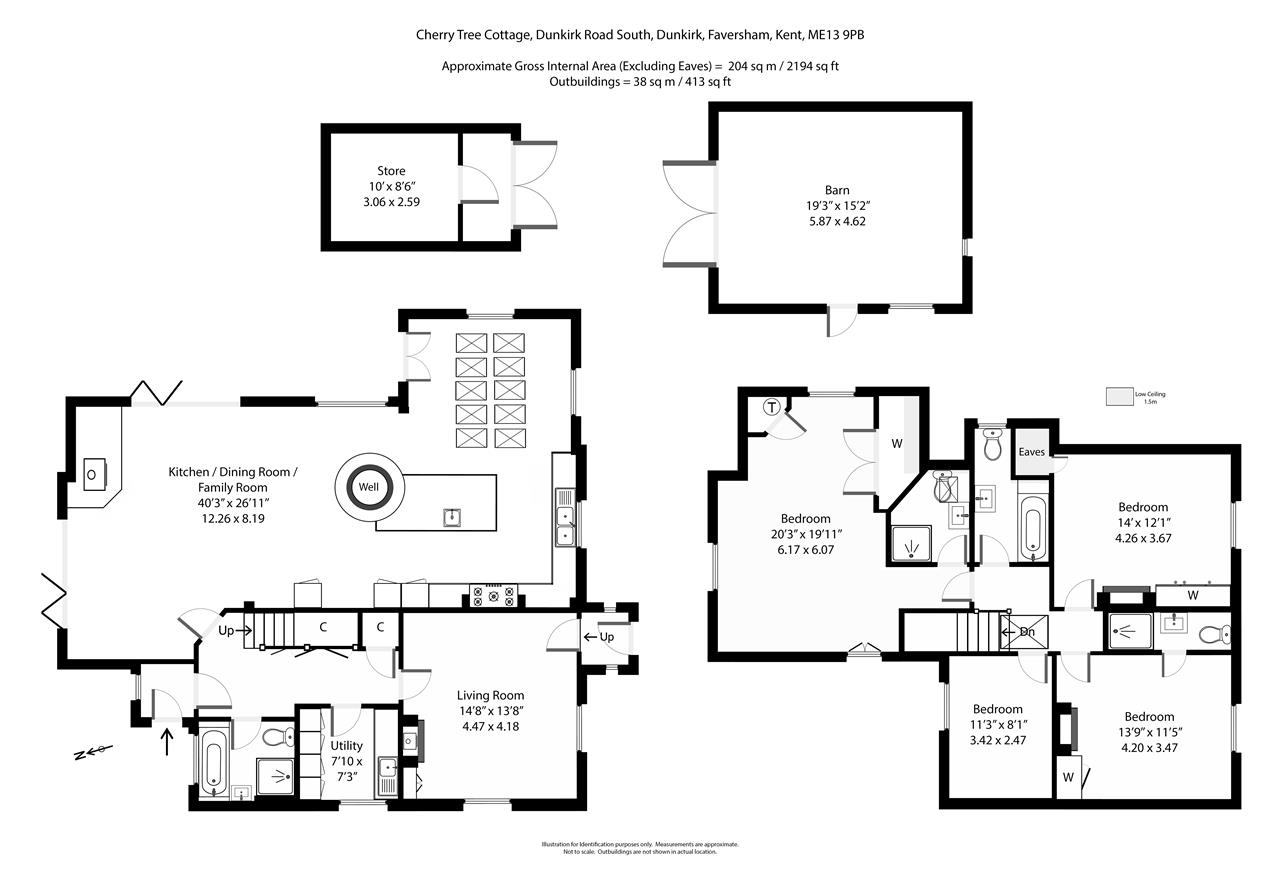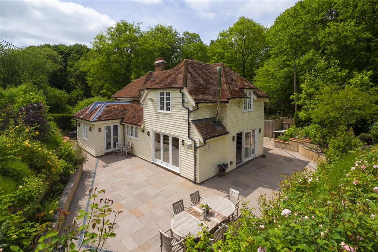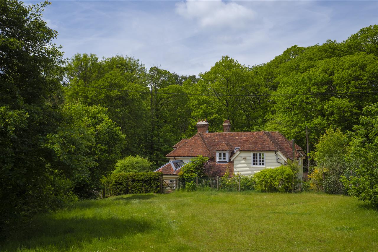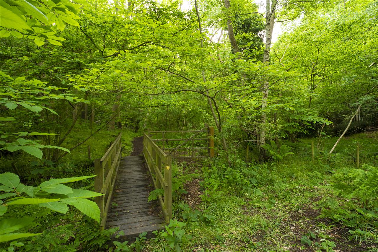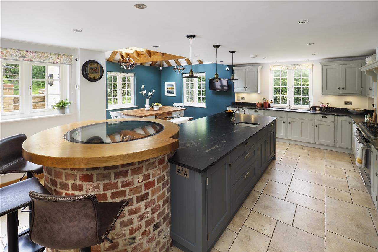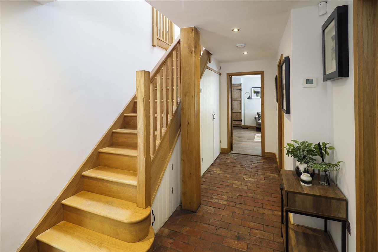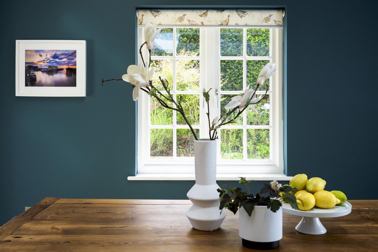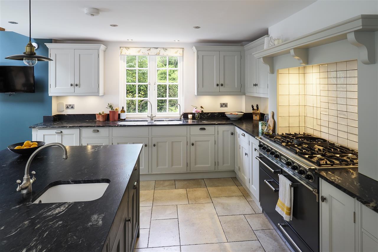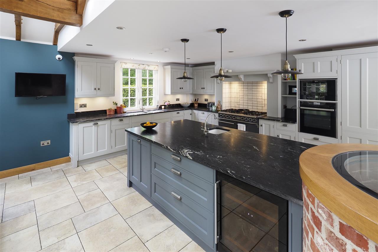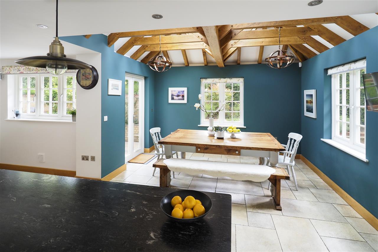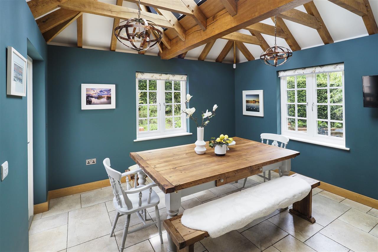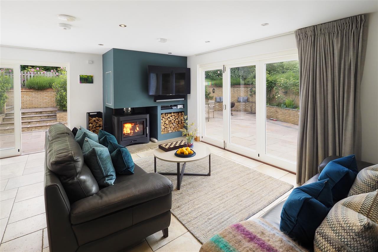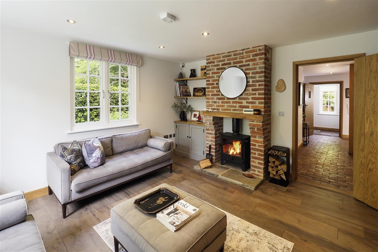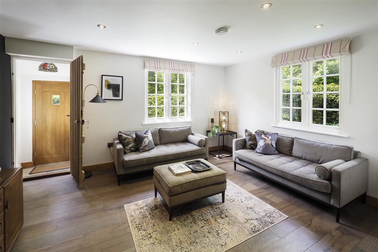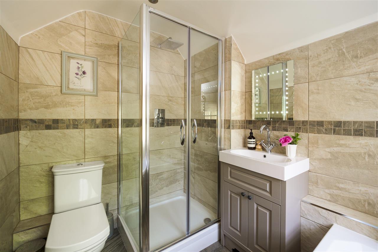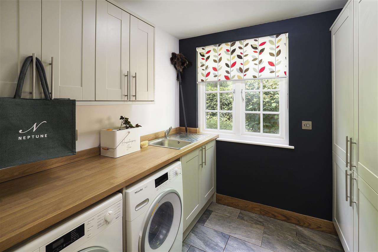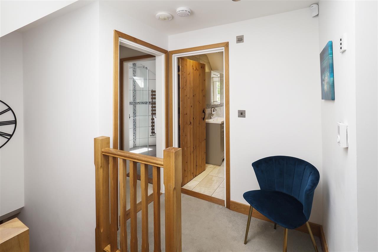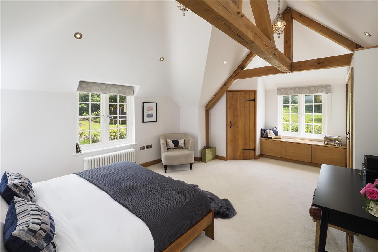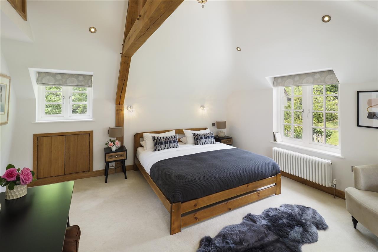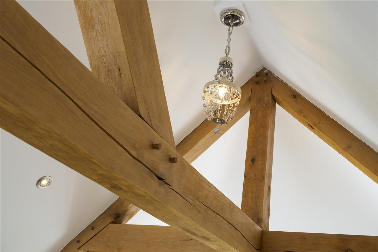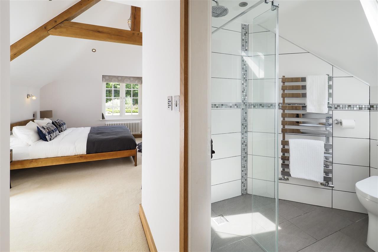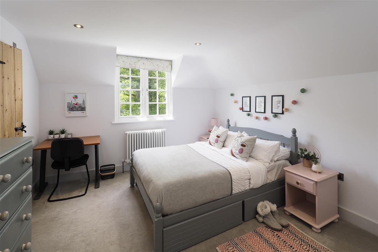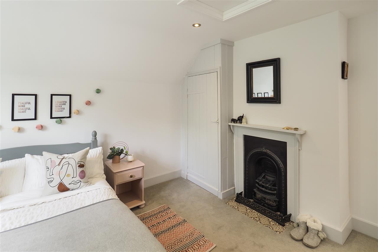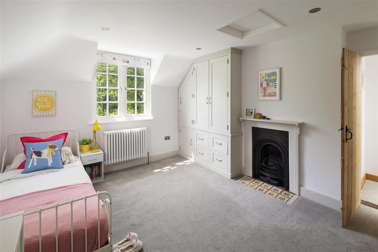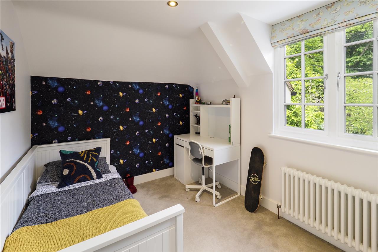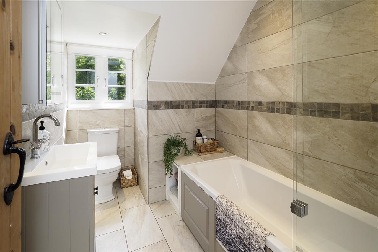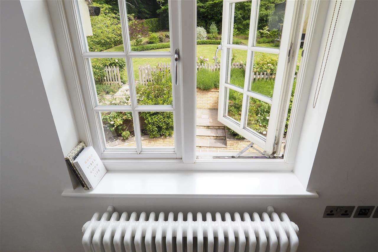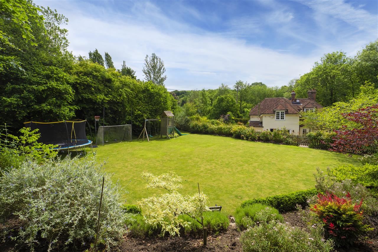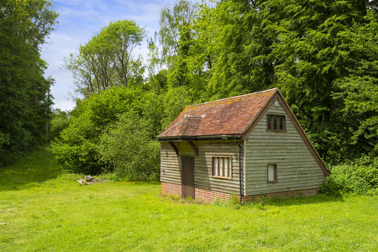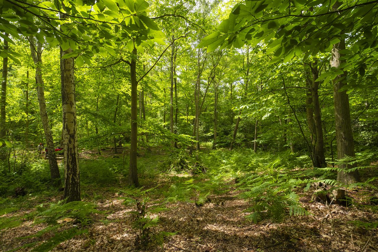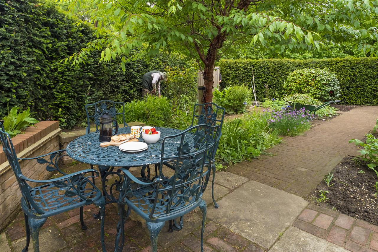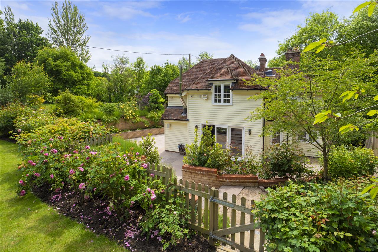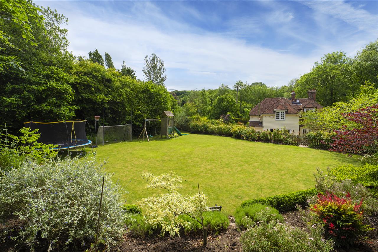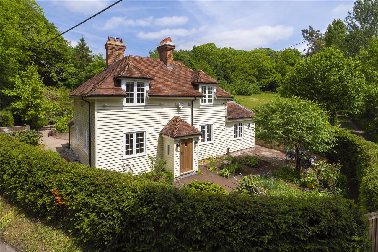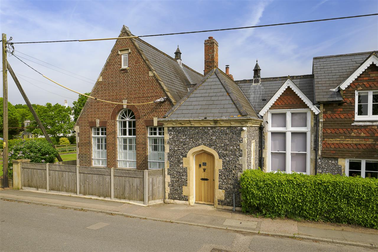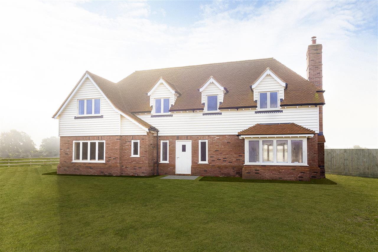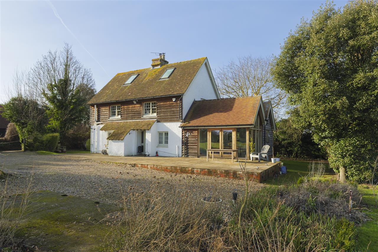Sold
£1,395,000
Cherry Tree, Dunkirk
- 4 Bed
- 4 Bathrooms
- 2 Receptions
A splendid, detached period residence, which has been generously extended and extensively upgraded by its current owners and now offers…
Key features
- Splendid Detached Residence
- Striking Open Plan Family Room With Bi-fold Doors
- Contemporary Wood Burning Stoves & Original Fireplaces
- Four Beautiful Bedrooms & Four Luxurious Bathrooms
- High Specification Bespoke Crafted Kitchen
- Potential To Create An Additional Annexe
- Set Within Approx. 8 Acres of Ancient Woodland & Attractive Gardens
- Situated Between Faversham & The Cathedral City Of Canterbury
- Chain Free
- EPC RATING: E
Full property description
A splendid, detached period residence, which has been generously extended and extensively upgraded by its current owners and now offers almost 2200 sq. ft of characterful and luxuriously appointed accommodation.
Cherry Tree is set within approx. 8 acres of glorious gardens & woodland, in a wonderfully rural setting between Faversham and Canterbury. This stunning property dates back to the early 1800s and displays a wealth of charming period features which are combined with modern craftmanship to create a wonderful balance of architectural style, modern luxury, alongside an abundance of space.
Great care and attention to detail has been taken externally and internally throughout this renovation, with a new Kent Peg tiled roof, weather board cladding and beautifully made double glazed wooden windows, which all embrace the heritage of this fine home. The internal finish complements the exterior, with oak doors, bespoke joinery throughout, underfloor heating, a luxury kitchen, and Farrow & Ball decor.
The property is entered via an oak front door, which opens into a boot lobby which leads onto a spacious entrance hall, with original stone flooring, bespoke staircase, and internal oak doors.
From the hallway one will find a utility room with plenty of space for laundry appliances and a well-appointed family bathroom. Beyond this there is a splendid dual aspect snug with wood burning stove and another entrance to the side of the house.
To the left of the entrance hall, there is a stunning open plan family room, the architectural style has been meticulously designed creating areas for relaxing and dining. A contemporary wood burning stove which is also a source for the underfloor heating has been perfectly situated in the relaxing area. Two sets of hand crafted wooden bi-fold doors open up to link the garden with the inside space.
The kitchen has been cleverly arranged around the original well, which has been built up and forms part of the breakfast bar/island with reinforced glass. This feature has been embraced with lighting on the inside of the walls, illuminating the water at the foot of the well which is then pumped into the garden via an electric water pump.
The kitchen has been beautifully built by a local joiner and integrates many high specification appliances most of which have been duplicated ideal for a large family. This includes a Falcon double range oven, Neff hide and slide oven and microwave, two Miele dishwashers, a drinks fridge and double fridge freezer. The units are complemented by rich honed granite work surfaces and double sink with instant boiling water tap.
The dining area sits adjacent to the kitchen and has a spectacular vaulted ceiling and French doors to the garden.
To the first floor one will find four generously proportioned bedrooms, two with luxury en-suites and a beautifully appointed family bathroom. The character continues upstairs with stripped pine latch doors which lead to rooms with original fireplaces, column radiators and bespoke cupboards.
The main bedroom is a grand triple aspect abode with a lovely window seat, vaulted ceiling, linen cupboard, fitted wardrobes and luxury en-suite.
OUTSIDE:
Cherry Tree has an abundance of outside space which is a combination of natural woodland, wild meadows, vegetable patches and landscaped gardens spread over approx. 8 acres.
There is parking for numerous cars as well as the potential to create a car port. The landscaped garden is mainly laid to lawn and interspersed by a variety of mature trees, including cherry and apple blossom trees. A vast sandstone patio surrounded by David Austen roses wraps around the entire property, creating a wonderful area for outdoor entertaining.
There is potential to convert existing garages and the characterful barn to offer an additional annexe, subject to planning consent.
SITUATED:
The property is situated in a rural location between Boughton-under-Blean and Selling. It is approximately three miles east of Faversham and five miles west of Canterbury. Dunkirk has a new village hall, two garden centres, a farm shop, and the Red Lion public house. Its neighbouring village of Boughton-under-Blean has a long main street with a post office, village store, churches, a well-regarded primary school, hairdressers and several pubs and restaurants. The villages are very closely linked and share a real sense of community.
Dunkirk is close to the A2 which gives easy access to the motorway network. There is a regular bus service through the village to Canterbury and Faversham and the railway stations at both Canterbury and Faversham offer a regular service to London Victoria and Charing Cross as well as a high-speed link to London St Pancras.
The nearby town of Faversham has a thriving High Street with a variety of independent traders as well as well-known brands and three times a week the town has a bustling market. The town has several well-regarded primary schools as well as the renowned Queen Elizabeth Grammar School and good leisure facilities including an indoor/outdoor swimming pool, a cinema, and a large recreation ground.
The cathedral city of Canterbury offers an even wider array of shopping, leisure, and educational amenities, including a selection of state and private schools, three universities, the White Friars Shopping Centre, the Marlowe theatre and two hospitals.
We endeavour to make our sales particulars accurate and reliable, however, they do not constitute or form part of an offer or any contract and none is to be relied upon as statements of representation or fact. Any services, systems and appliances listed in this specification have not been tested by us and no guarantee as to their operating ability or efficiency is given. All measurements, floor plans and site plans are a guide to prospective buyers only, and are not precise. Fixtures and fittings shown in any photographs are not necessarily included in the sale and need to be agreed with the seller.
Cherry Tree is set within approx. 8 acres of glorious gardens & woodland, in a wonderfully rural setting between Faversham and Canterbury. This stunning property dates back to the early 1800s and displays a wealth of charming period features which are combined with modern craftmanship to create a wonderful balance of architectural style, modern luxury, alongside an abundance of space.
Great care and attention to detail has been taken externally and internally throughout this renovation, with a new Kent Peg tiled roof, weather board cladding and beautifully made double glazed wooden windows, which all embrace the heritage of this fine home. The internal finish complements the exterior, with oak doors, bespoke joinery throughout, underfloor heating, a luxury kitchen, and Farrow & Ball decor.
The property is entered via an oak front door, which opens into a boot lobby which leads onto a spacious entrance hall, with original stone flooring, bespoke staircase, and internal oak doors.
From the hallway one will find a utility room with plenty of space for laundry appliances and a well-appointed family bathroom. Beyond this there is a splendid dual aspect snug with wood burning stove and another entrance to the side of the house.
To the left of the entrance hall, there is a stunning open plan family room, the architectural style has been meticulously designed creating areas for relaxing and dining. A contemporary wood burning stove which is also a source for the underfloor heating has been perfectly situated in the relaxing area. Two sets of hand crafted wooden bi-fold doors open up to link the garden with the inside space.
The kitchen has been cleverly arranged around the original well, which has been built up and forms part of the breakfast bar/island with reinforced glass. This feature has been embraced with lighting on the inside of the walls, illuminating the water at the foot of the well which is then pumped into the garden via an electric water pump.
The kitchen has been beautifully built by a local joiner and integrates many high specification appliances most of which have been duplicated ideal for a large family. This includes a Falcon double range oven, Neff hide and slide oven and microwave, two Miele dishwashers, a drinks fridge and double fridge freezer. The units are complemented by rich honed granite work surfaces and double sink with instant boiling water tap.
The dining area sits adjacent to the kitchen and has a spectacular vaulted ceiling and French doors to the garden.
To the first floor one will find four generously proportioned bedrooms, two with luxury en-suites and a beautifully appointed family bathroom. The character continues upstairs with stripped pine latch doors which lead to rooms with original fireplaces, column radiators and bespoke cupboards.
The main bedroom is a grand triple aspect abode with a lovely window seat, vaulted ceiling, linen cupboard, fitted wardrobes and luxury en-suite.
OUTSIDE:
Cherry Tree has an abundance of outside space which is a combination of natural woodland, wild meadows, vegetable patches and landscaped gardens spread over approx. 8 acres.
There is parking for numerous cars as well as the potential to create a car port. The landscaped garden is mainly laid to lawn and interspersed by a variety of mature trees, including cherry and apple blossom trees. A vast sandstone patio surrounded by David Austen roses wraps around the entire property, creating a wonderful area for outdoor entertaining.
There is potential to convert existing garages and the characterful barn to offer an additional annexe, subject to planning consent.
SITUATED:
The property is situated in a rural location between Boughton-under-Blean and Selling. It is approximately three miles east of Faversham and five miles west of Canterbury. Dunkirk has a new village hall, two garden centres, a farm shop, and the Red Lion public house. Its neighbouring village of Boughton-under-Blean has a long main street with a post office, village store, churches, a well-regarded primary school, hairdressers and several pubs and restaurants. The villages are very closely linked and share a real sense of community.
Dunkirk is close to the A2 which gives easy access to the motorway network. There is a regular bus service through the village to Canterbury and Faversham and the railway stations at both Canterbury and Faversham offer a regular service to London Victoria and Charing Cross as well as a high-speed link to London St Pancras.
The nearby town of Faversham has a thriving High Street with a variety of independent traders as well as well-known brands and three times a week the town has a bustling market. The town has several well-regarded primary schools as well as the renowned Queen Elizabeth Grammar School and good leisure facilities including an indoor/outdoor swimming pool, a cinema, and a large recreation ground.
The cathedral city of Canterbury offers an even wider array of shopping, leisure, and educational amenities, including a selection of state and private schools, three universities, the White Friars Shopping Centre, the Marlowe theatre and two hospitals.
We endeavour to make our sales particulars accurate and reliable, however, they do not constitute or form part of an offer or any contract and none is to be relied upon as statements of representation or fact. Any services, systems and appliances listed in this specification have not been tested by us and no guarantee as to their operating ability or efficiency is given. All measurements, floor plans and site plans are a guide to prospective buyers only, and are not precise. Fixtures and fittings shown in any photographs are not necessarily included in the sale and need to be agreed with the seller.
Interested in this property?
Your next step is choosing an option below. Our property professionals are happy to help you book a viewing, make an offer or answer questions about the local area.
